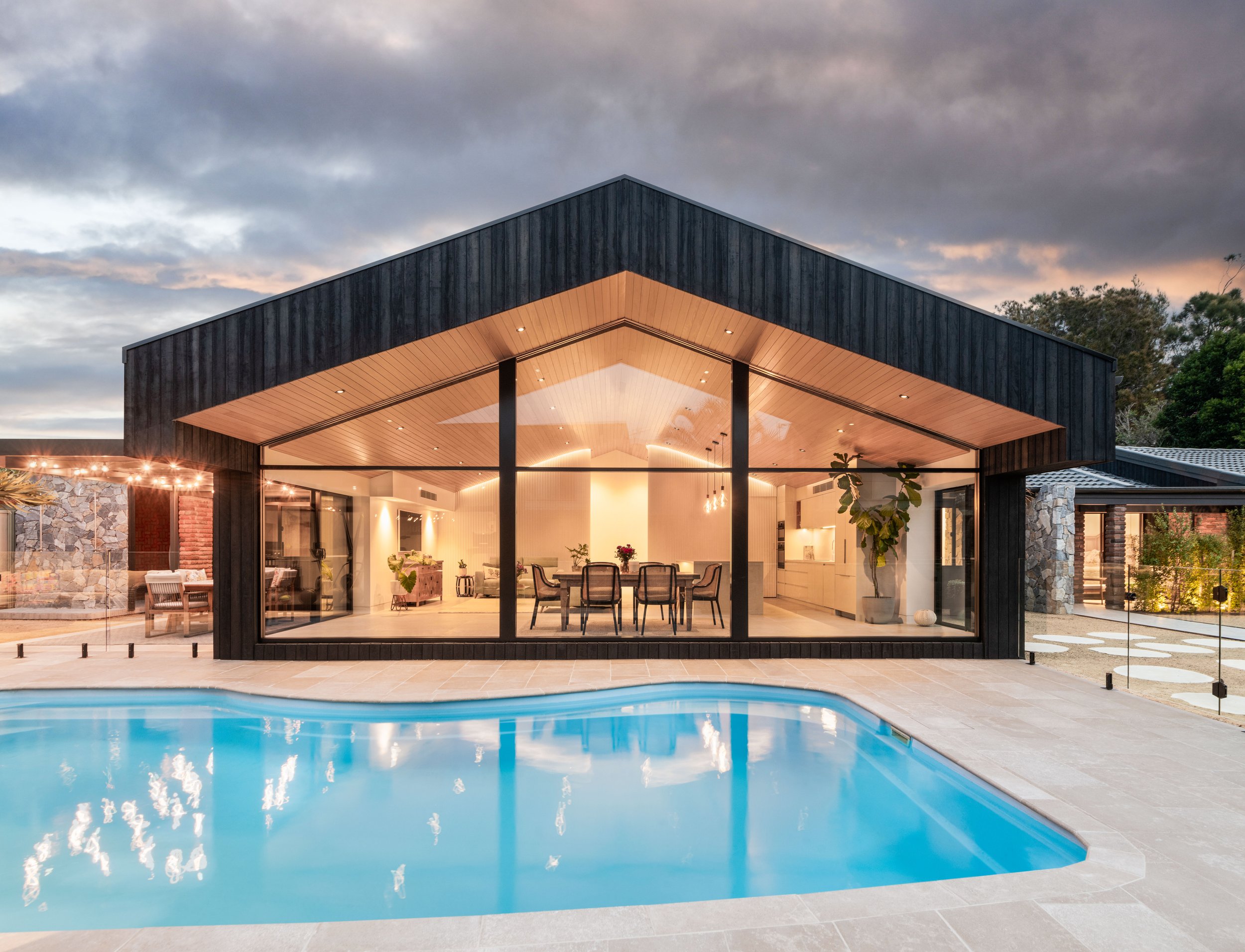
Construct Type
Addition
Block Size
1027m2
Floor Space
291m2
Beds / Baths
4
3
Winner 2024 - HIA NSW Renovation / Addition
Newbold Close, Thirroul
This stunning project in Thirroul showcases Hasp Projects' expertise in breathing new life into classic homes. We collaborated with the homeowners and architect, Nadine K Design to meticulously restore the original bungalow's character while adding a modern twist.
Preserving Heritage, Building Dreams
We carefully restored the home's charm, maintaining its exposed beams and brickwork. Sustainable practices ensured the preservation of the existing exterior materials.
Expanding Functionality
A show-stopping kitchen, dining, and lounge area provides a more functional living space.
Outdoor entertaining areas, a pool cabana, and a gym create a resort-like atmosphere.
A dedicated teenage hangout caters to the family's lifestyle.
A Collaborative Success
This project is a testament to the power of teamwork. By combining the homeowner's vision, the architect's design expertise, and Hasp Projects' construction skills, we've created a truly unique and functional oasis in Thirroul.


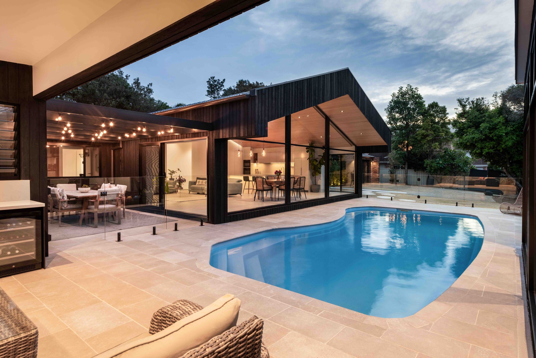

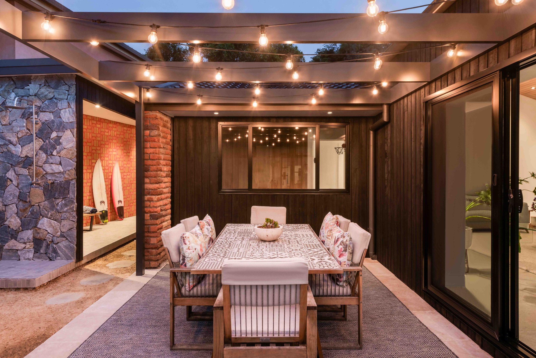
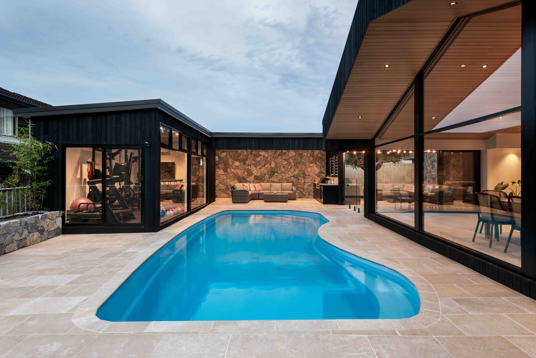
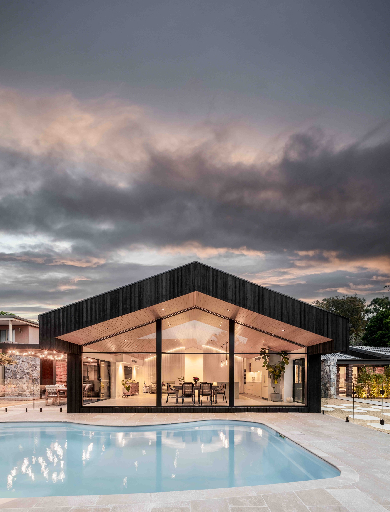


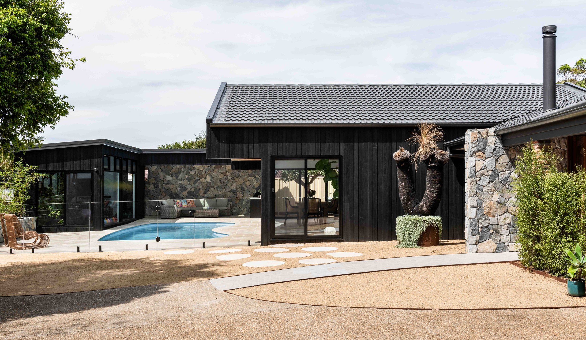
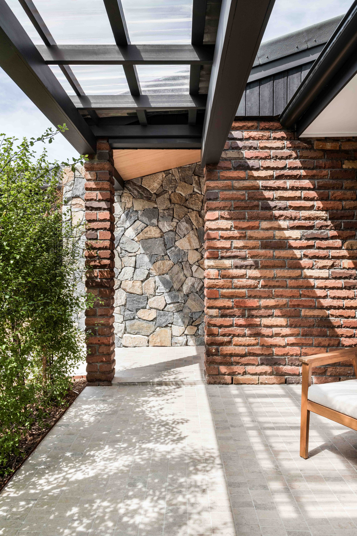


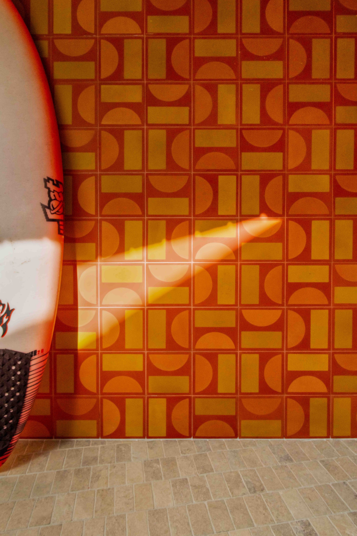


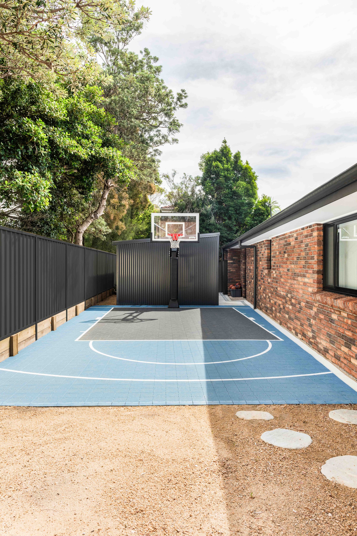
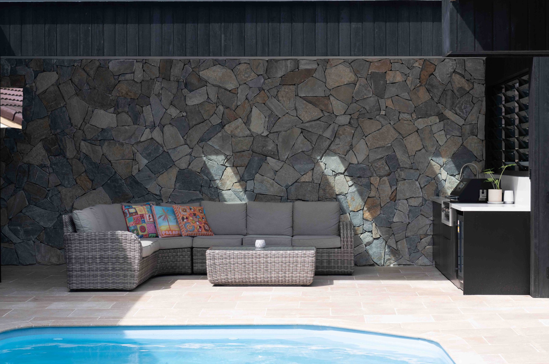
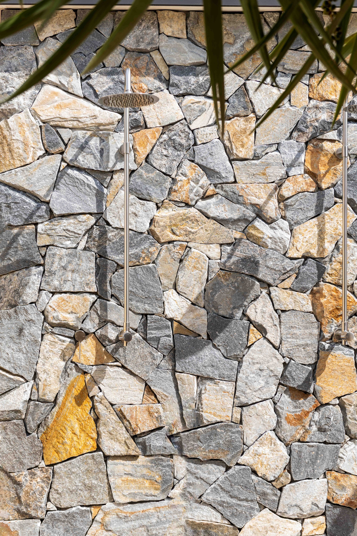

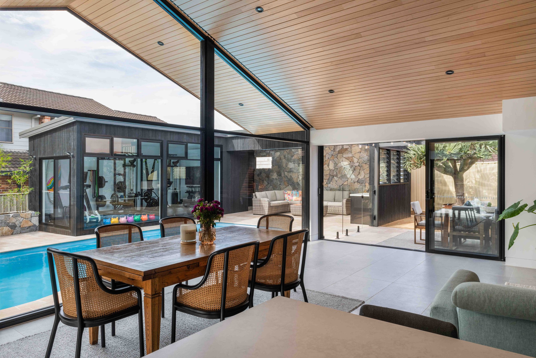

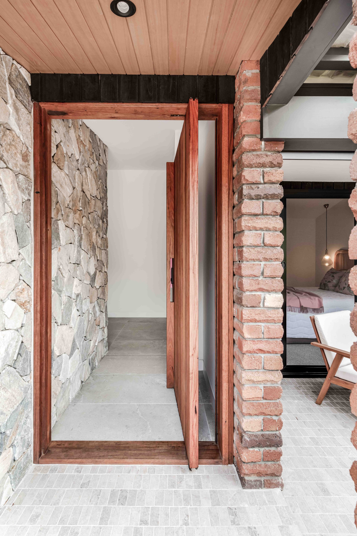
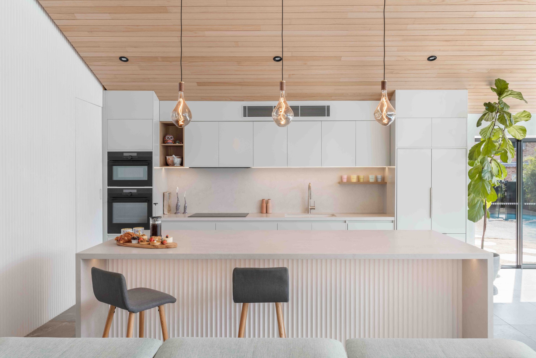

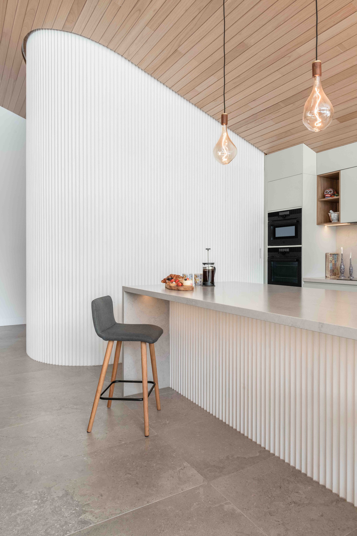

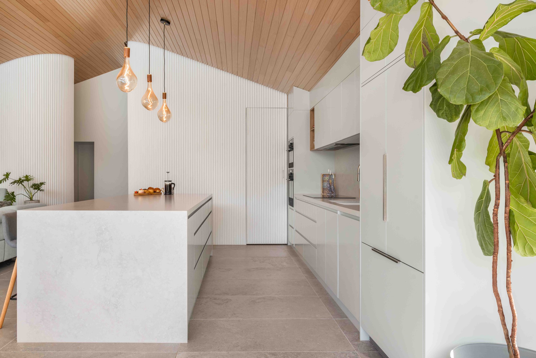
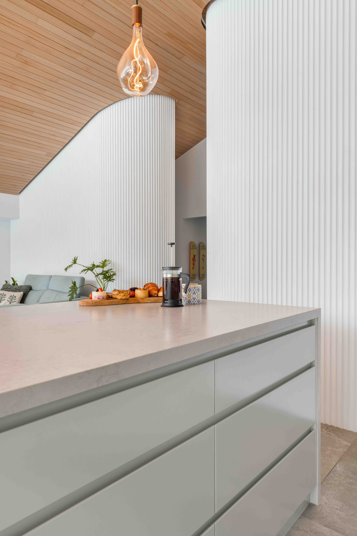




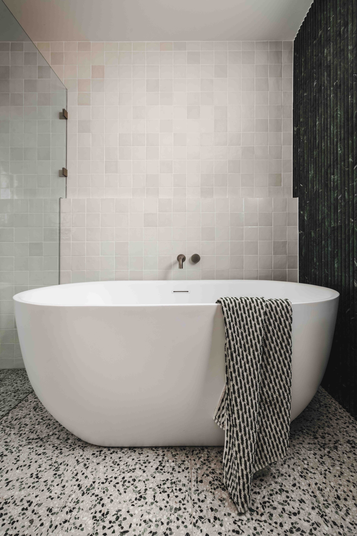
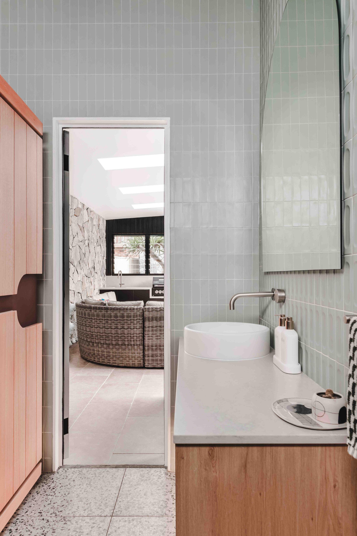
We recently had the pleasure of renovating our 80's bungalow in Thirroul, and we couldn't be happier with the results.
From the very beginning, Curtis worked exceptionally well with us, adapting to our ever-changing requests. What started as a renovation of the existing home quickly evolved into a much larger project, including the addition of two outhouses. Despite the complexity, Curtis made the entire process easy and stress-free.
We highly recommend Curtis Hasp for any building project. His professionalism, adaptability, and ongoing support make him a standout builder.
Chris & Anne Woods
Get in touch
Have any questions about your custom build project? We are always here to help


